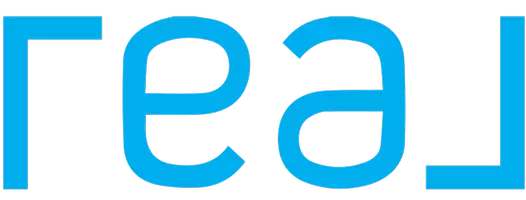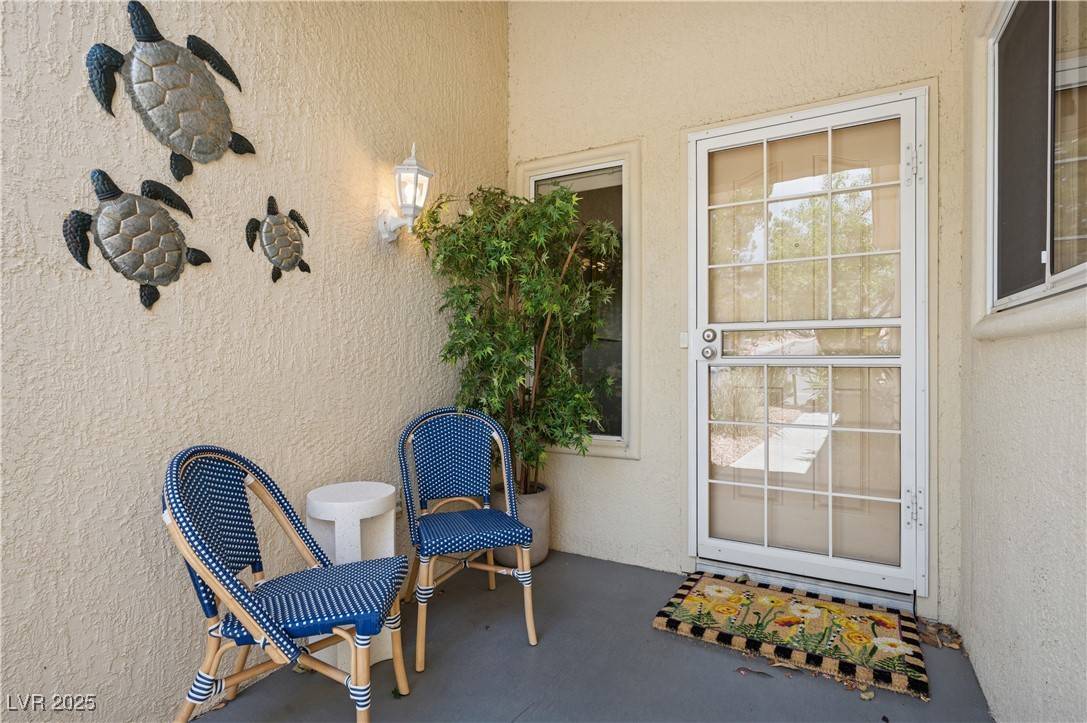2 Beds
2 Baths
1,021 SqFt
2 Beds
2 Baths
1,021 SqFt
Key Details
Property Type Townhouse
Sub Type Townhouse
Listing Status Active
Purchase Type For Rent
Square Footage 1,021 sqft
Subdivision Sun City Las Vegas Village 10
MLS Listing ID 2690458
Style One Story
Bedrooms 2
Half Baths 2
HOA Y/N Yes
Year Built 1996
Lot Size 2,613 Sqft
Acres 0.06
Property Sub-Type Townhouse
Property Description
Location
State NV
County Clark
Community Pool
Zoning Single Family
Direction Traveling N on 215 take exit 29 onto W Lake Mead Blvd. Turn right onto W Lake Mead Blvd. Continue until right onto Hallston St., left onto W Trenton Pl., then right onto Spring Water Dr. Home on Left.
Interior
Interior Features Bedroom on Main Level, Ceiling Fan(s), Primary Downstairs, Window Treatments
Heating Central, Gas
Cooling Central Air, Electric
Flooring Laminate, Tile
Furnishings Furnished
Fireplace No
Window Features Window Treatments
Appliance Dryer, Dishwasher, Disposal, Gas Oven, Gas Range, Microwave, Refrigerator, Washer/Dryer, Washer/DryerAllInOne, Washer
Laundry Electric Dryer Hookup, Gas Dryer Hookup, In Garage
Exterior
Parking Features Garage, Private
Garage Spaces 2.0
Fence None
Pool Community
Community Features Pool
Utilities Available Cable Available
Amenities Available Clubhouse, Fitness Center, Golf Course, Indoor Pool, Media Room, Park, Pool, Spa/Hot Tub, Security, Tennis Court(s)
Roof Type Tile
Garage Yes
Private Pool No
Building
Faces West
Story 1
Schools
Elementary Schools Staton, Ethel W., Staton, Ethel W.
Middle Schools Becker
High Schools Palo Verde
Others
Senior Community Yes
Tax ID 137-24-512-184
Pets Allowed Call
Virtual Tour https://www.tourfactory.com/idxr3209842







